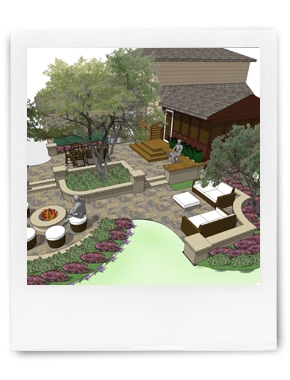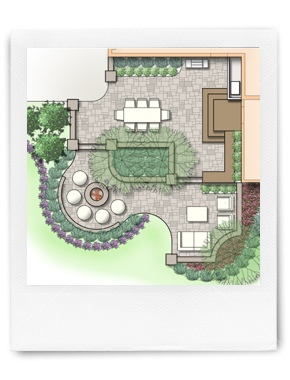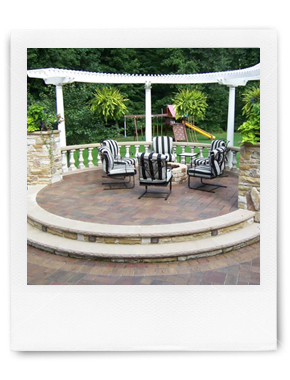



After meeting with you to understand what YOU want, our team of designers will create 2D architectural drawings to bring your vision into focus.
1. PLAN IT
2. VISUALIZE IT
3. INSTALL IT
Once you are satisfied with the overall design, we'll create 3D visualizations of your design to show what it will ultimately look like. This unmatched level of service will provide you with the confidence to know you are making the right decision.
Finally, we'll begin construction of your design. We are rooted in the installation aspect of the practice and pride ourselves on quality construction and craftsmanship .
Making the Process Simple
Call 216.429.1000 For a Free Consultation & Estimate